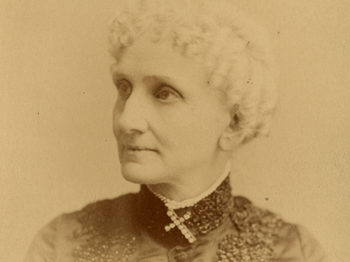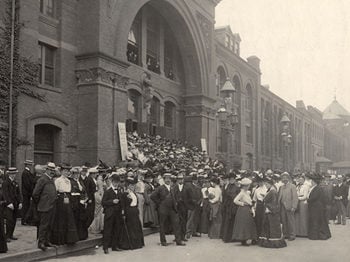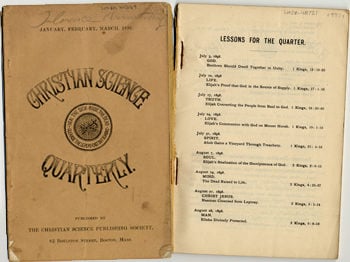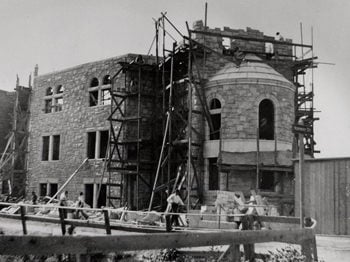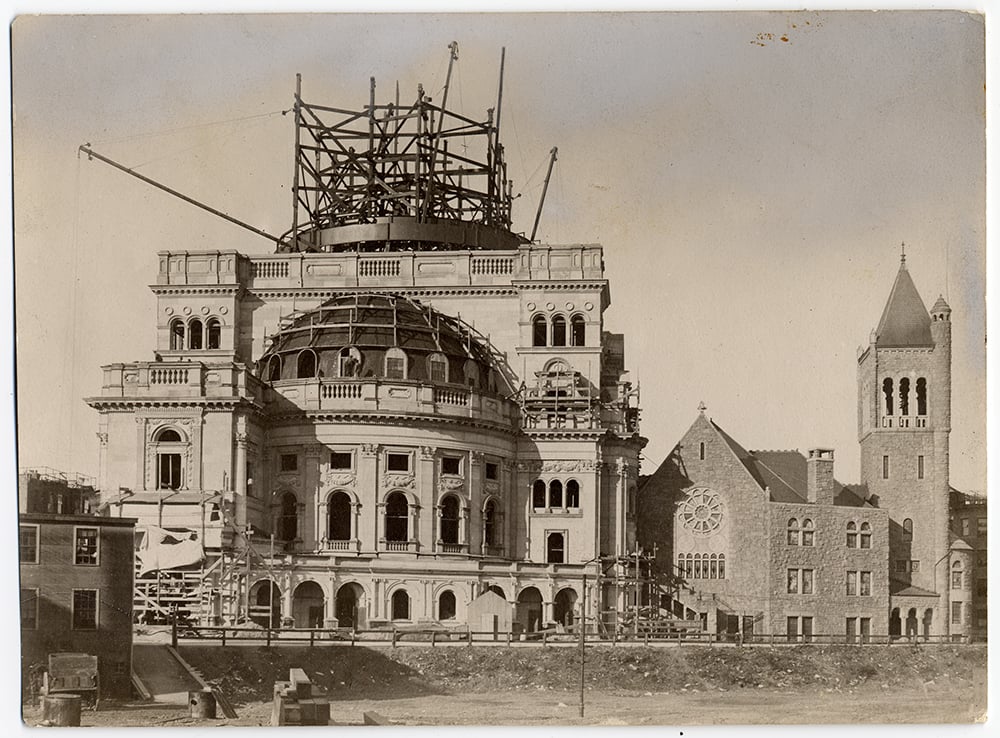
Referring to stained glass “picture” windows, Mary Baker Eddy wrote to a member of The Christian Science Board of Directors in 1905, “Please let Mr. Beman decide this question as well as all others relative to our Church extension.”1 Mrs. Eddy thus indicated her confidence in the ability and judgment of Solon Spencer Beman, who had been called to Boston as associate architect and advisor to the Board of Directors during the last year of the construction of The Mother Church Extension.
Mr. Beman’s reputation as one of the top American architects of the day and the fact that he was a Christian Scientist made his selection most appropriate.
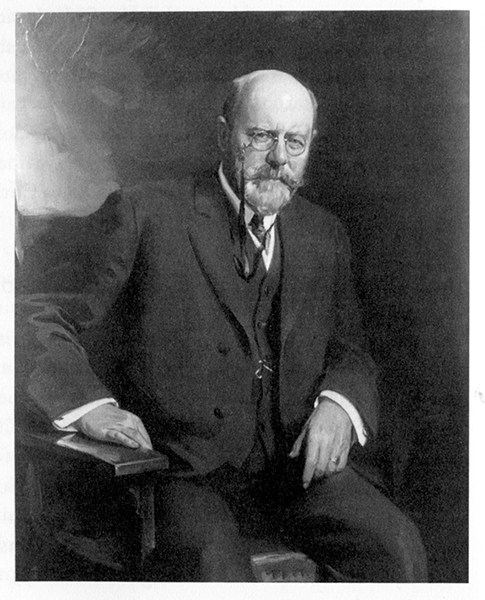
Born in Brooklyn, New York, Solon Beman began to study architecture at the age of 17 in the firm of Richard Upjohn in New York City. Beman’s father was a builder who had become known as the inventor of the process of gravel roofing. At the age of 24 Solon was in business for himself, and did so well that he was recommended to Chicago industrialist George Pullman, who was searching for an architect to design an entire town for the workers of the Pullman Palace Car Company.
George Pullman hired Solon Beman in 1879 to design and superintend construction of the village of Pullman on Chicago’s south side. Subsequently Pullman Village became known all over America as a model of urban planning and development.
Solon Beman married Miriam Smith, an English girl, in Chicago in 1882. Their daughter, Florence, and their son, Spencer, were born during the 1880’s while Solon’s career was leaping forward. Miriam Beman passed on in 1887 and Solon married Mary Howard Miller the following year in the Pullman Methodist Church in Pullman Village. Their only child was a son, Roffe Jocelyn Beman.
At the time of their marriage neither of the Bemans knew of Christian Science. During the 1890’s they came into Christian Science through Mary’s healing of a nervous breakdown. Solon and Mary became members of The Mother Church and Mary of Fifth Church of Christ, Scientist, Chicago, when it was organized in 1903. Solon received Primary class instruction in Chicago from Edward A. Kimball.
Christian Science churches built in the period from 1890 to 1920 were often designed in the classical revival style, reminiscent of ancient Greece and Rome. Solon Beman was a leading advocate of the style and employed it in the designs for a number of Churches of Christ, Scientist throughout the United States.
In the magazine World To-day (June 1907) Mr. Beman wrote: “…architecture along classic lines has found most favor with Christian Science church builders…. This style, with its sense of calm power and dignity, and with its true systems of proportion, its sincerity and refinement, and I may add its rationalism, seems to represent the faith of those who employ it in their house of worship.”
Beman’s early buildings in Pullman and Chicago in the 1880’s were gothic and romanesque revival structures typical of the period. His interest in use of the classic revival style began when he was selected as one of fifteen architects to design buildings for the World’s Columbian Exposition held in Chicago in 1893. Among others chosen were such notable architects as D. H. Burnham, Richard M. Hunt, Charles F. McKim and Louis H. Sullivan. The unifying motif adopted by them was the classic style of Greece and Rome, and the impact of this classic influence on the many thousands of visitors to the Exposition was seen in new buildings all over America for the following thirty years. Of Beman’s two Exposition buildings — the Mines and Mining Building and the Merchant Tailors’ Building — the latter became a prototype for many of the Christian Science churches he later designed.
In 1896 when members of Chicago’s First Church of Christ, Scientist were ready to construct a church building, they chose Solon Beman as their architect. He designed for them a 1500- seat classic Greek edifice, erected at 4017 Drexel Boulevard and dedicated in 1897.2 At that time it was reported to be the largest edifice built as a Christian Science church and the magnitude of the structure as well as its classic design were a sensation.3 Beman’s use of the classic style became a popular model for Christian Science church buildings for several decades. In Chicago he designed Second Church (1899), Fourth Church (1904) , Seventh Church (1907) , and later Sixth Church (1912). In all of the following cities he was responsible for great classic revival structures each known as First Church of Christ, Scientist: Minneapolis, Cincinnati, Portland (Oregon), Evanston (Illinois), Grand Rapids (Michigan), Milwaukee and Pittsburgh.
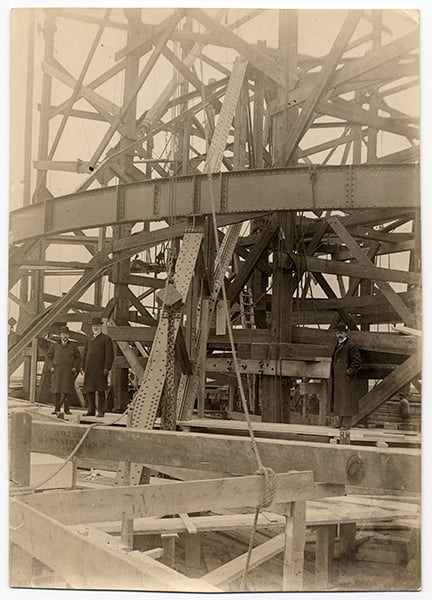
In 1896, only 18 months after the Original Mother Church edifice had been completed, it was apparent that a large addition was needed to seat the overflow crowds at Sunday services and Wednesday testimony meetings. At the 1902 Annual Meeting of The Mother Church, upon motion by Edward A. Kimball, it was resolved to contribute any portion of two million dollars necessary to erect an extension.4 Contributions poured in. Clearing of the site began in October 1903, and the cornerstone was laid on July 16, 1904. Architect Charles Brigham’s building was well along in 1905 when Solon Beman was invited to join the project.
Mr. Beman’s architectural firm in Chicago was involved in the planning and construction of several buildings at the time, and, although he was not reluctant to take the Boston assignment, he was not able to do so immediately. When another summons came urging him to take up the task in Boston, he replied by letter directly to Mrs. Eddy with an apology for not accepting the architectural assignment right away.
When he arrived in Boston in July 1905, Mr. Beman found that Mr. Brigham’s design for the Extension was in the Byzantine style modeled after the Mosque of Ahmed I in Constantinople. In her book The Mother Church Extension, Margaret Williamson points out that “…as work on the plans progressed, distinctly Eastern features were little by little classicized. The domical ceilings of the auditorium indicate that the form of the structure required at least a suggestion of Eastern influence; but elsewhere the revived classical architecture of the Renaissance in Italy furnished the inspiration.” (pp. 32-33)
The seriousness with which Mr. Beman took his work and the goal he had for the building are evident in an excerpt from a letter he wrote The Christian Science Board of Directors on December 4, 1905: “This building is to take its place among the enduring architectural monuments of the country and nothing flippant or trivial should have place in this stately structure.”
Following dedication of the Extension in June 1906, Solon Beman was called to Boston twice more to design and oversee building projects. He was first asked to design a building for the Christian Science Publishing Society. This building, on which construction began in 1907, was located at 107 Falmouth Street across from The Mother Church Extension and later housed Mother Church administrative offices. Then, when Mrs. Eddy planned to move her residence from Concord, New Hampshire to Chestnut Hill near Boston, Mr. Beman was requested to superintend the remodeling of the house on Beacon Street.
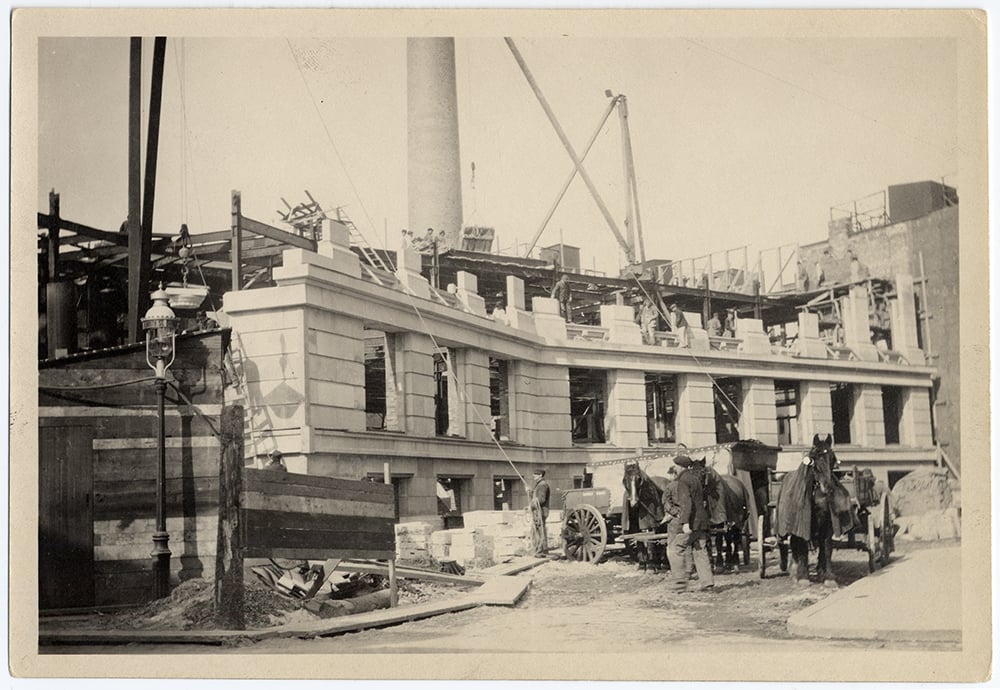
Solon Beman had a number of appointments with Mrs. Eddy during the construction work. Her hospitality and tender concern extended to sending for hot bouillon and crackers for him during one of these early morning visits. The Beman family has a copy of Science and Health with Key to the Scriptures inscribed by the author “To Mr. and Mrs. Solon S. Beman, Lovingly yours, Mary Baker G. Eddy, March 1, 1908.”
Solon Spencer Beman’s reliance on Christian Science was evident in his work and to those around him. His colleague, the great Chicago architect Louis Sullivan, remarked after Beman’s passing in 1914: “He was a religious man and lived his religion seven days in every week. The Golden Rule and the Beatitudes in the Sermon on the Mount were his daily guides. It was an inspiration to come into his presence. He radiated goodness. I always felt better after meeting and talking with him.”
This, then, was the man whose judgment Mrs. Eddy trusted in matters relating to the completion of The Mother Church Extension, whose guidance and serious dedication contributed much to the beauty and dignity of this unique edifice in Boston, and many others across the country built in the classic revival style.
