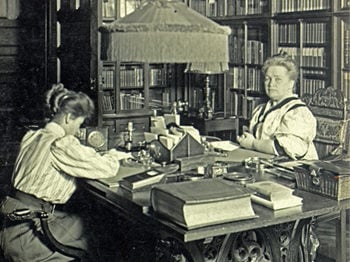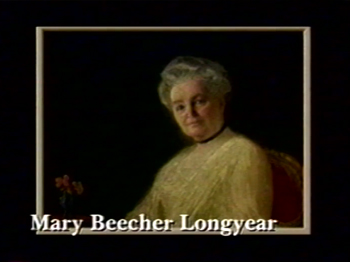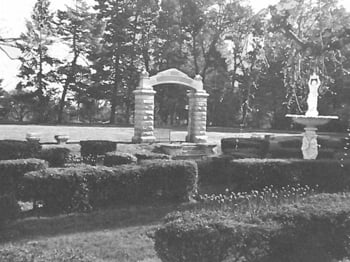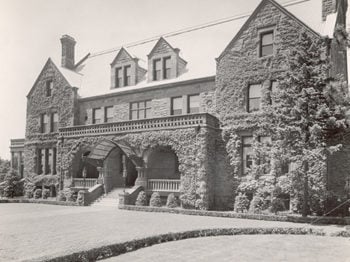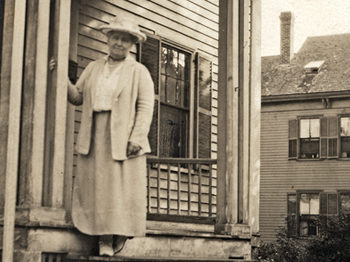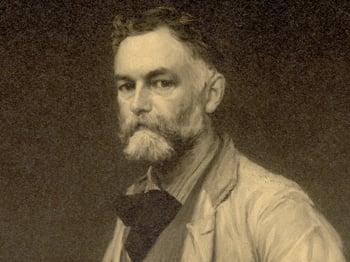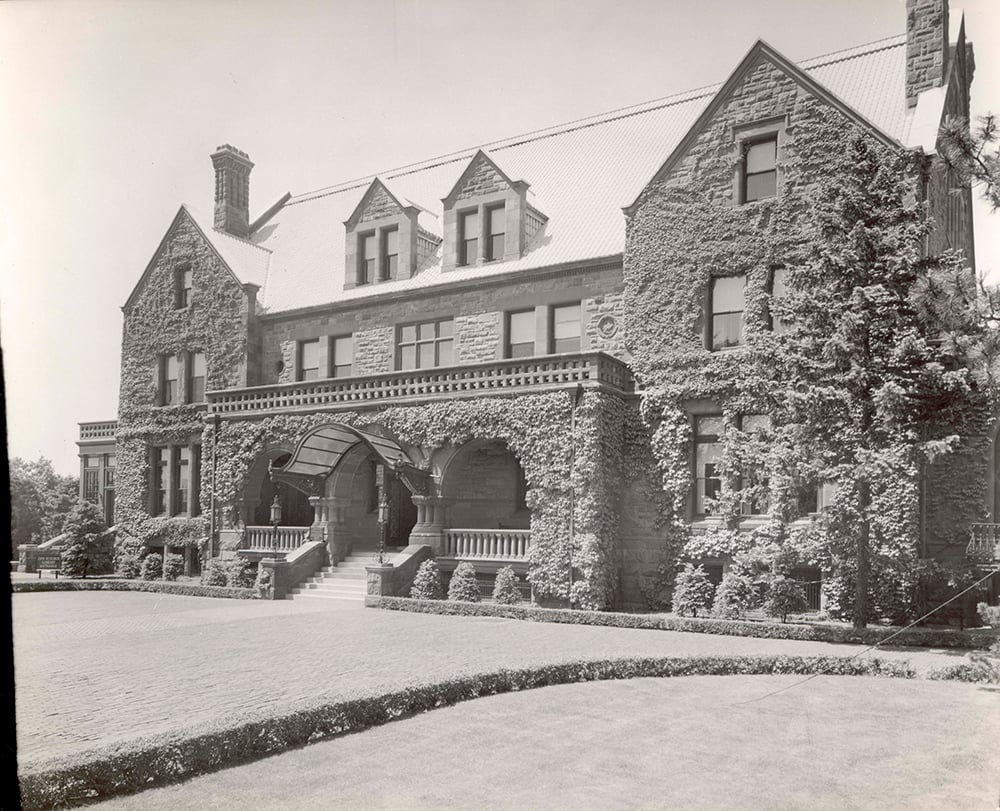 The Massachusetts home of John and Mary Longyear
The Massachusetts home of John and Mary Longyear
Over the years, visitors to Longyear Museum have asked about our former location – the Longyear family mansion on the crest of Fisher Hill in Brookline, Massachusetts. They’ve wondered what that lovely, gracious home would have looked like when the Longyears lived there. We’ve consulted Mrs. Longyear’s photo album to answer that question!
The house was first built in 1892 on a bluff overlooking Lake Superior in Marquette, Michigan. It was large and comfortable, to suit Mr. and Mrs. Longyear and their family of six children. Just a few years later, though, the expanding railroad system was legally awarded a right-of-way to run the rails around the foot of the bluff on which the house stood, which made the property much less desirable to the Longyears, or to any others who might consider buying the property (at a much reduced value). At this turn of events, Mr. Longyear resolved to take on a project of mammoth proportions: to move the house elsewhere. And the chosen site was many miles away, atop Fisher Hill in Brookline.
It was a project daring enough to be featured in Ripley’s Believe It Or Not! The house was dismantled and redesigned for its new site and the family’s needs at that time. Mr. Longyear also took this opportunity to significantly enlarge the structure from 64 rooms to 100 rooms, altering the layout and shape of the house. Many of the original building materials were shipped east, and the house was reconstructed between the years 1903-1906.
The family enjoyed the home for many years. After Mrs. Longyear’s passing in 1931 (Mr. Longyear had passed in 1922), the house became home to Longyear Foundation, and Longyear Museum was opened to the public in 1937.
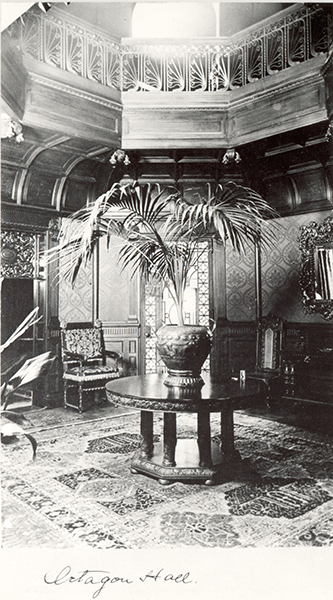 Octagon Hall
Octagon Hall
This handsome entry hall to the Longyears’ home was a two-storied space with a stained-glass rotunda. The octagon shape gave it direct access to rooms the Longyears used to entertain their guests. The rich paneling, stenciled gold-painted walls, overlooking second-floor hall, and sky-lit stained-glass ceiling gave it height, light, and sparkle.
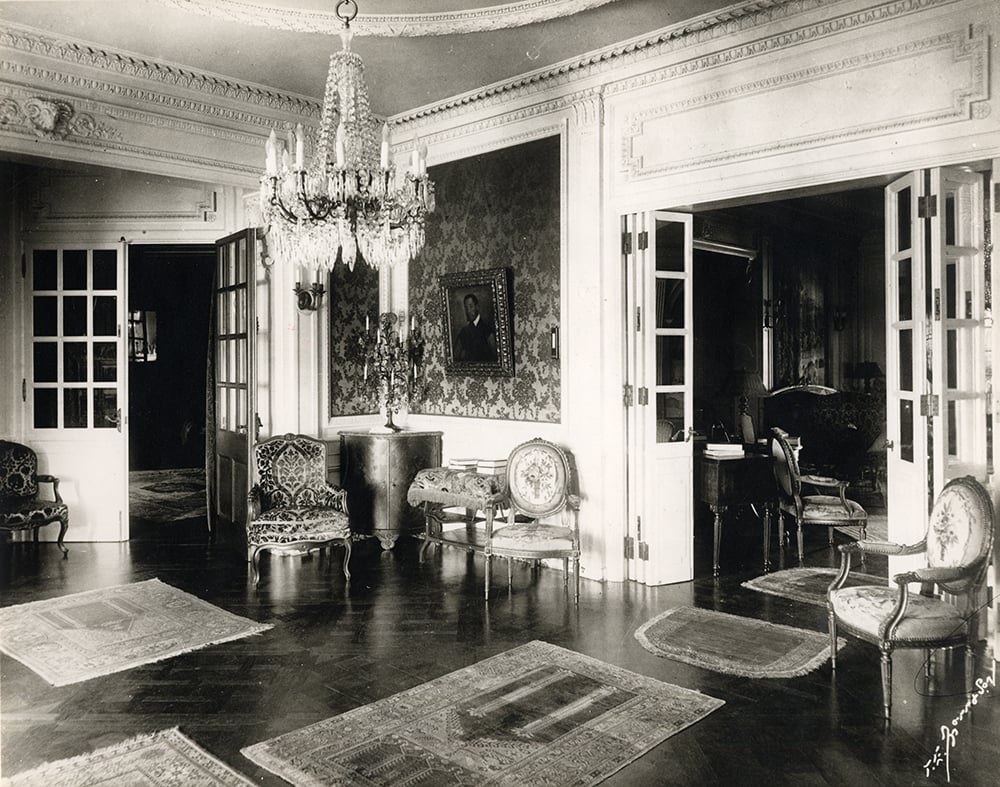 Reception Room
Reception Room
If you were a guest of Mr. and Mrs. Longyear in their home in 1917, you would probably have been ushered from the oak-paneled Octagon Hall to this lovely Reception Room, which led to the Drawing Room (see door opening to right of photo).
It was later used by the Museum at different times as exhibit space, a study room, and Museum store.
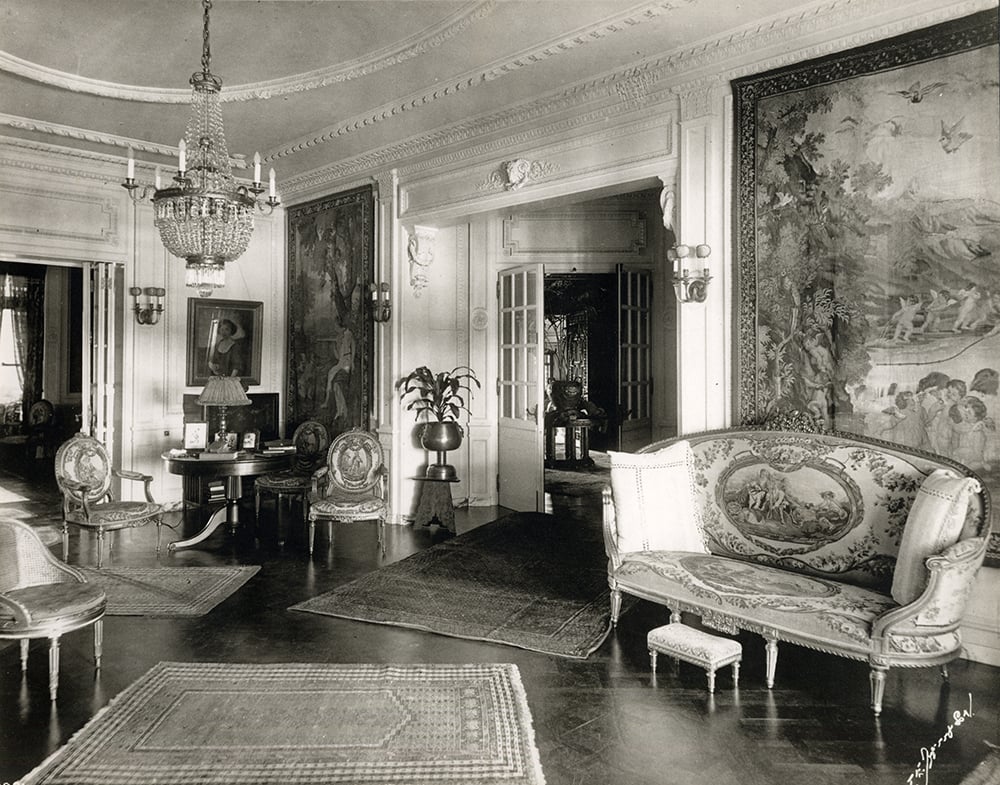 Drawing Room
Drawing Room
This grand parlor, a formal room for entertaining guests, was right off the Reception Room (see door to the left) and the Octagon Hall (see door in center of photo). As you can see, the décor includes lovely imported rugs and tapestries, and an intricate crystal chandelier.
The Drawing Room later became the Museum’s Main Gallery for exhibits on the life and work of Mary Baker Eddy, Discoverer, Founder, and Leader of Christian Science.
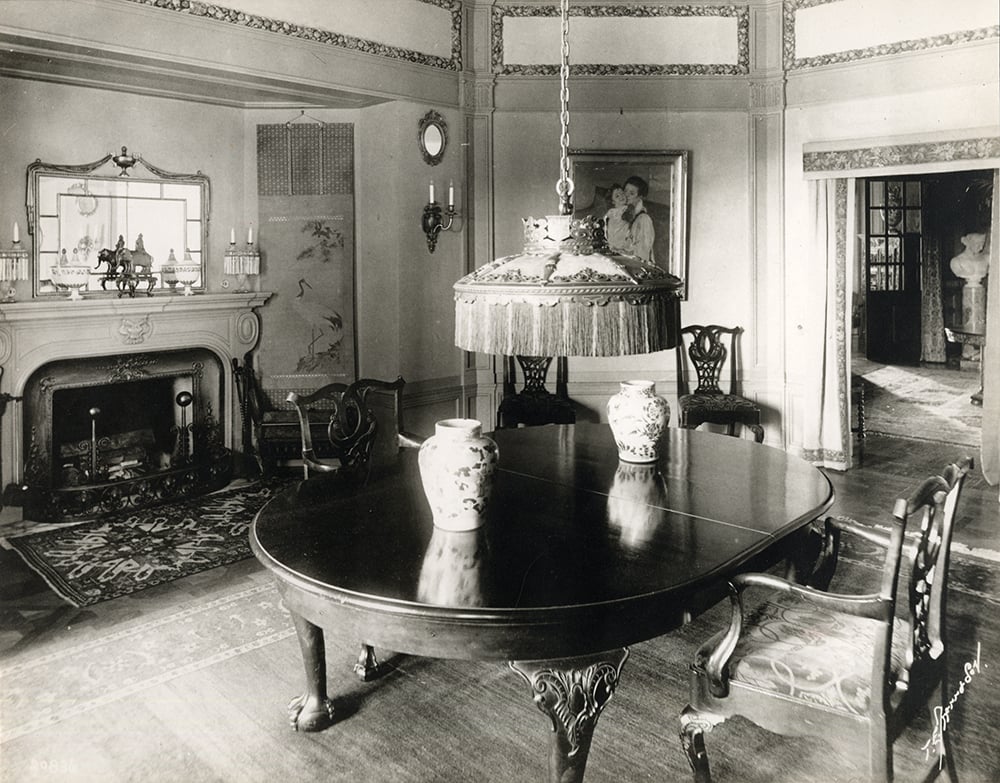 Formal Dining Room
Formal Dining Room
This formal space was off the Octagon Hall and next to the Drawing Room, and was perfectly located for the Longyears to entertain. It had direct access to the butler’s pantry and silver storage area, which had direct access to the kitchen.
It became the Baker Room in later years for the Museum, an ideal place to feature the Baker Family Collection of artifacts and manuscripts.
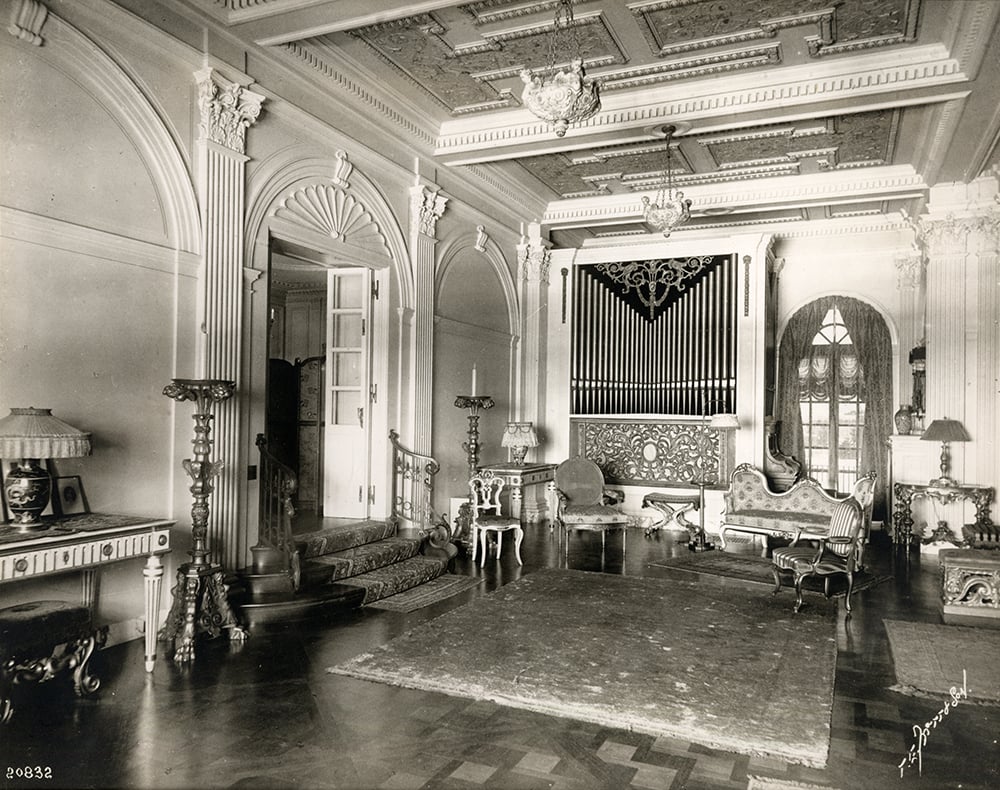 Music Room
Music Room
This spacious and more ornate room had a “player” Aeolian organ at one end, a decorative ceiling, parquet floor, and gilded antique furnishings. It was located off the Drawing Room (see door to left of photo).
Museum guests enjoyed the room for events such as concerts and talks.
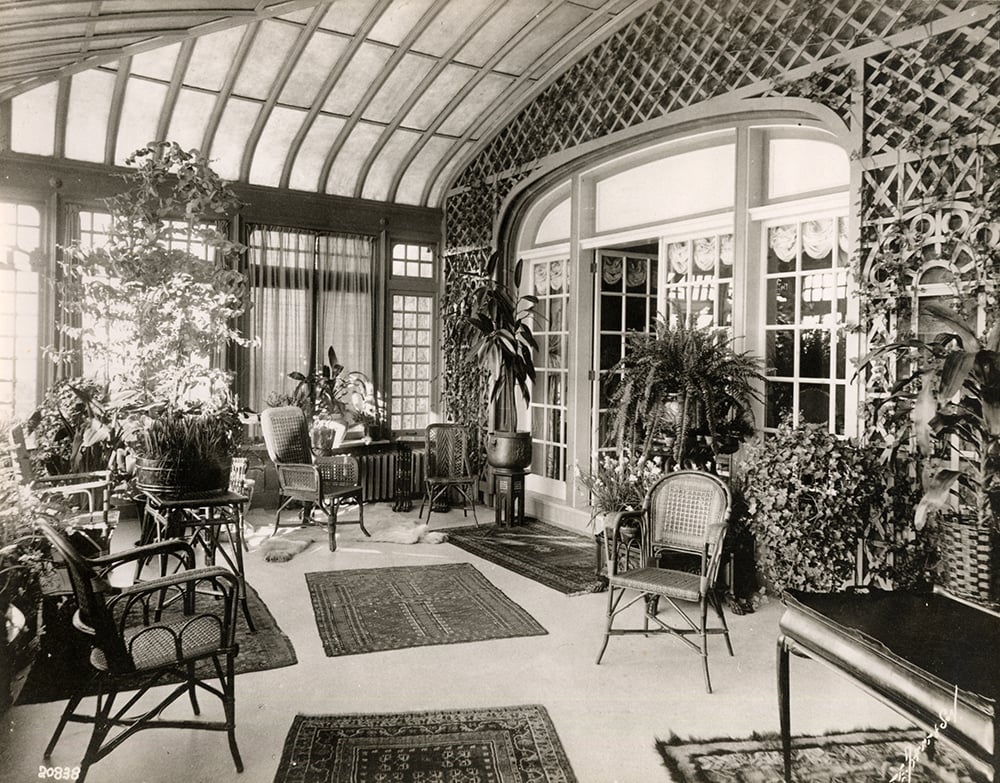 Solarium
Solarium
The Solarium, or Sun Room, was located off the Main Gallery (opposite the Reception Room) and brought a refreshing informality and green space with its many plants and rattan furniture. It looked out onto the formal garden and azalea hedge.
An exhibit on the Museum’s Mary Baker Eddy Historic Houses later occupied this space.
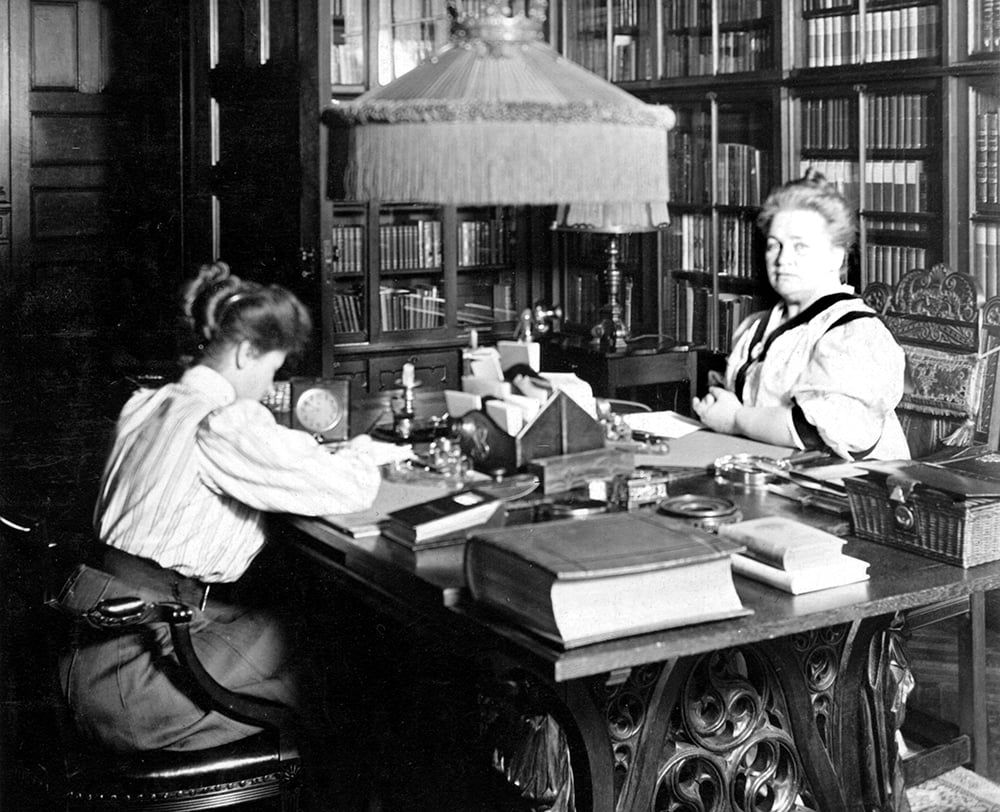 Library
Library
At the other end of the house from the formal rooms was the Library. It became a place for Mrs. Longyear’s growing collection of historical books. Shown in this photo are Mrs. Longyear (right) and a secretary (left), possibly cataloging rare volumes.
This room with its generous shelf space was later used by the Museum as a Visitors Library.
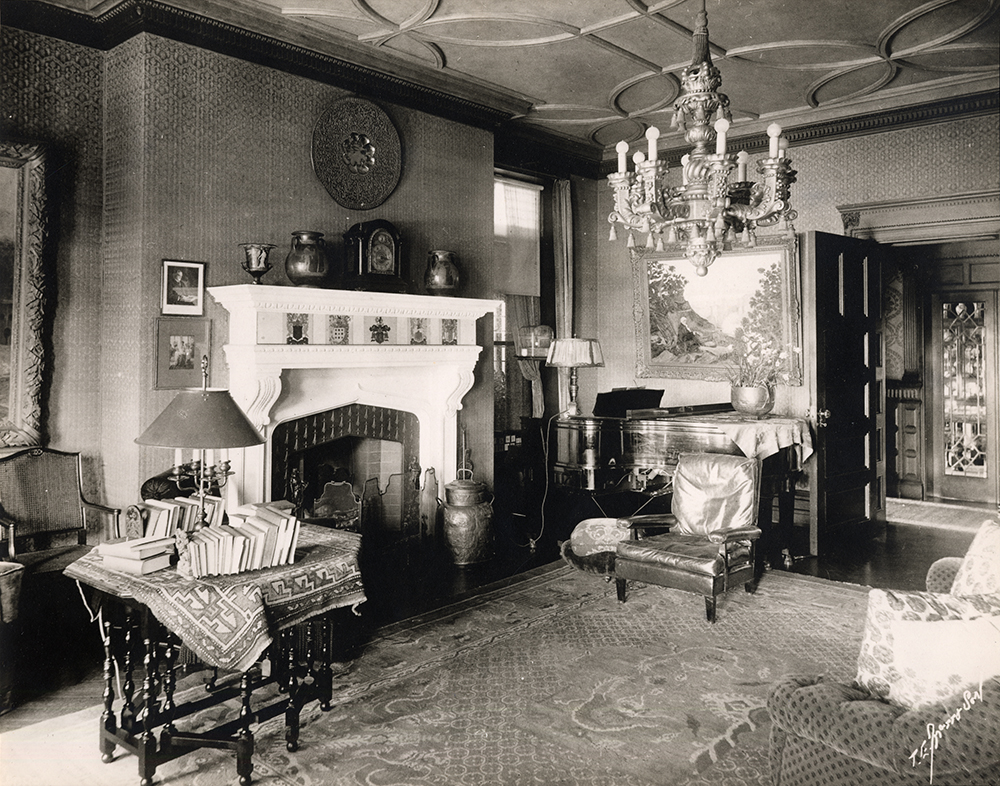 Library’s Sitting Room
Library’s Sitting Room
This sitting area off the Library served as a less formal gathering space for the Longyear family.
It was later set up as a reading area for Museum visitors to enjoy selected books and manuscript material from the historical collection.
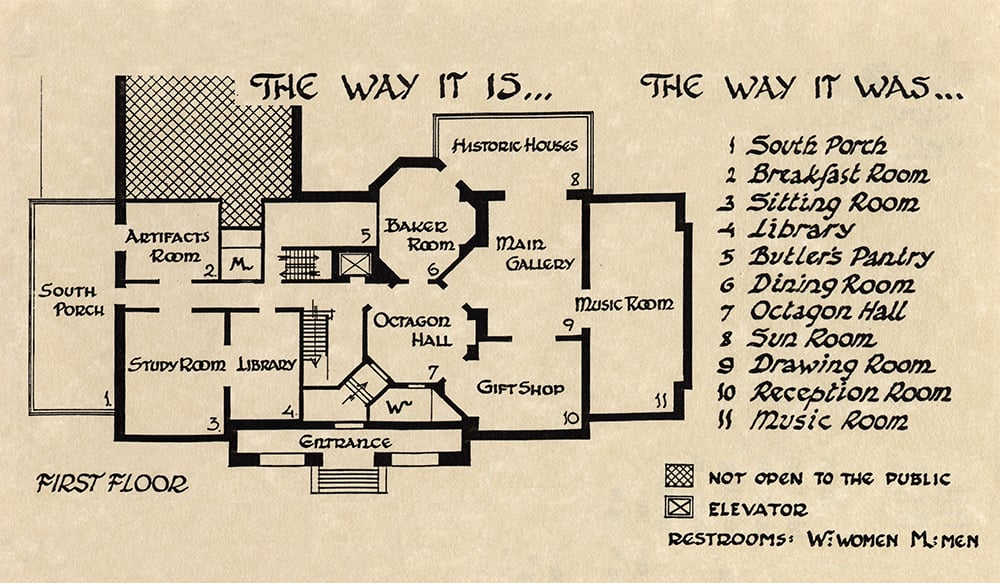 First floor of the Longyear Mansion
First floor of the Longyear Mansion
The diagram shows how the first floor was used by Longyear Museum from about the 1970s to mid-1990s.
Numbers on the diagram link to the legend titled “The Way It Was…” to show how rooms were used by the Longyears from 1906 to 1931.
In the late 1990s, Longyear Museum realized the hopes of Mrs. Longyear when a property in Chestnut Hill, Massachusetts, was purchased and a facility was specially designed and built to take care of the Museum’s historical collections, exhibit, and program needs.
The Longyear mansion was sold to a developer who designed and built condominiums within the original structure as well as additional condominium space on the property, preserving most of the eight-plus acres as beautifully-landscaped, park-like surroundings.
